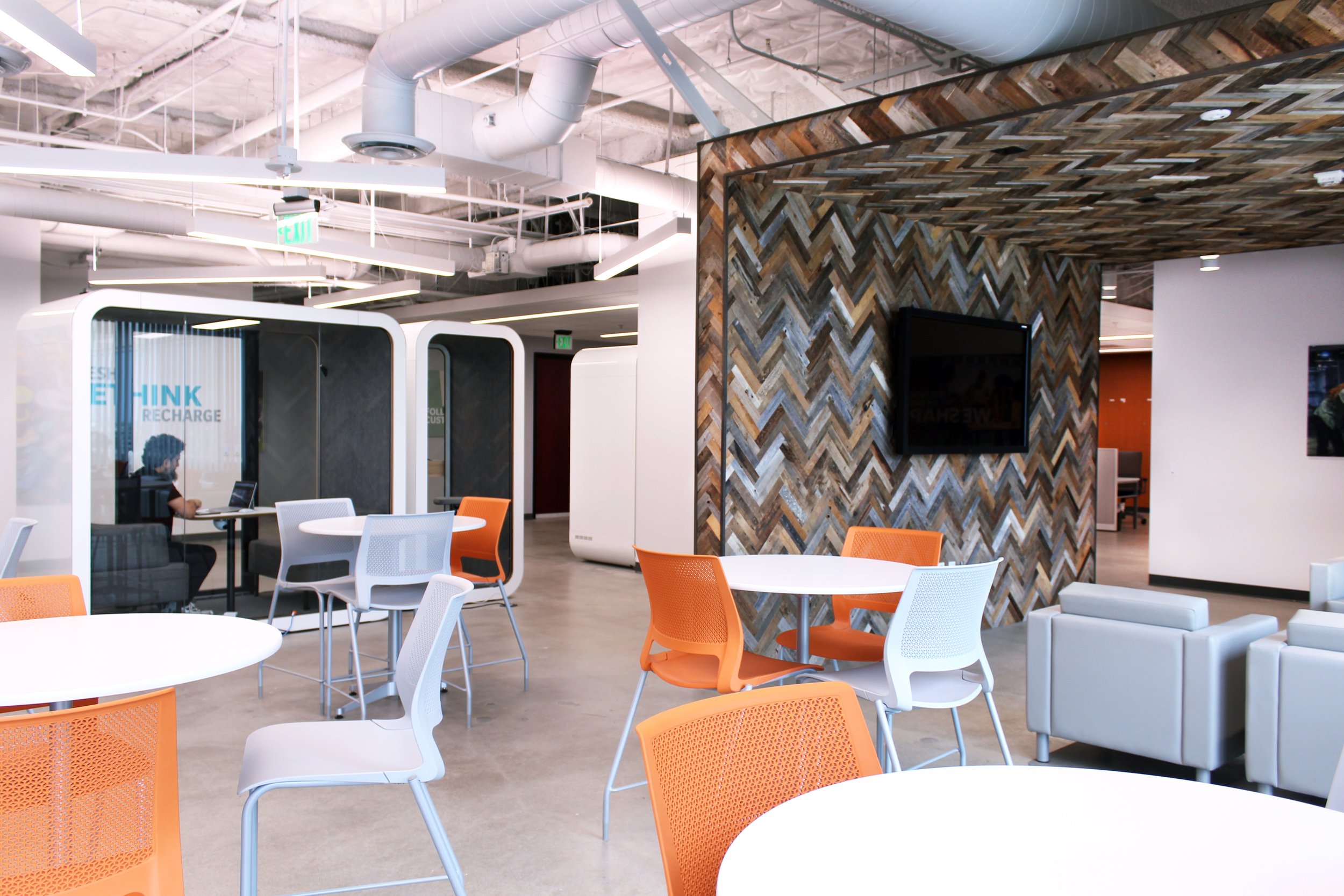









Client: Konica Minolta/ Lincoln Properties Company | Location: Anaheim, CA | Program: Tenant Improvement & FF&E | Area: 23,000 SF | Status: Completed 2021
While the Covid 19 pandemic accelerated the trend, many businesses had already started to develop ‘hotel’ or ‘hot desk’ office layouts to reduce overall office footprints while simultaneously increasing the areas for collaborative and communal spaces. Such is the case with Konica Minolta Business Solution, It-makes worked with them to consolidate and modernize their existing 35,000 SF West Region Office in Anaheim California down to a 22,000 SF footprint that includes a large open office area with ‘hotel’ style desking. The office design mixes a traditional‘ exterior window’ private office layout for their executive team w/ large swatches of open-desking modular furniture, open meeting and huddle rooms, lounges, and a ‘coffee shop’ style break area.
The modernization included aesthetic upgrades to the traditional office, including removing the standard ACT ceiling to reveal the structural deck/framing above and exposing the existing concrete floors. This was all done to provide a more informal and relaxed feel to the office and encourage home workers to want to come into the office to enjoy both the physical space and social interaction provided by a collaborative environment.